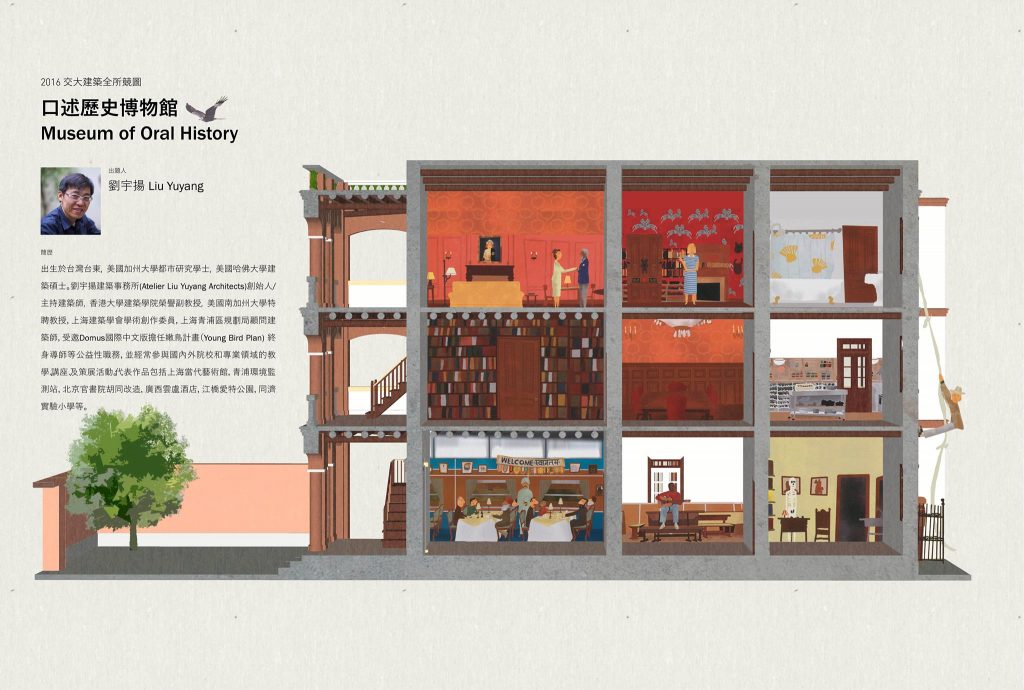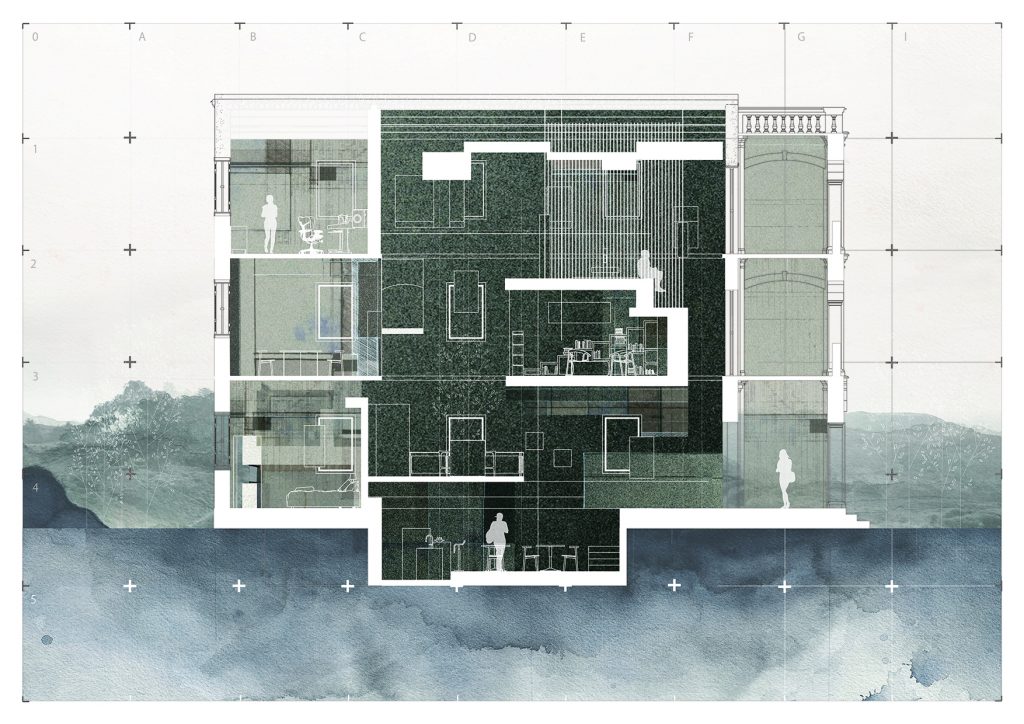題目/ 口述歷史的博物館
【發題人介紹】
劉宇揚 Liu Yuyang
出生於台灣台東, 美國加州大學都市研究學士, 美國哈佛大學建築碩士。劉宇揚建築事務所(Atelier Liu Yuyang Architects)創始人/主持建築師, 香港大學建築學院榮譽副教授, 美國南加州大學特聘教授,上海建築學會學術創作委員,上海青浦區規劃局顧問建築師,受邀Domus國際中文版擔任嫩鳥計畫(Young Bird Plan) 終身導師等公益性職務,並經常參與國內外院校和專業領域的教學、講座、及策展活動。代表作品包括上海當代藝術館,青浦環境監測站,北京官書院胡同改造,廣西雲盧酒店,江橋愛特公園,同濟實驗小學等。
學歷/
1988年~1992年 美國加州大學聖地牙哥分校 文學士(都市研究)
1993年~1997年 美國哈佛大學設計學院 建築碩士
工作經歷
1992年~1993年 美國波士頓 Kennedy Violich Architecture 事務所
1997年 美國波士頓 Leers Weinzepfel Architects 事務所
1998年~2000年 美國紐約 SOM 事務所
2001年~2006年 香港中文大學助理教授
2007年~2008年 深圳-香港建築\城市雙城雙年展聯合策展人
2010年 成都雙年展國際建築展聯合策展人
2006年至今 劉宇揚建築事務所主持建築師
2008年至今 香港大學建築學院(上海中心)副教授
展覽/
美國哈佛設計學院中國當代建築展參展 2016
深圳關山月美術館第二屆中國設計大展及公共藝術專題展參展2015
香港理工大學賽馬會社會創新設計院一零八件社創事參展 2015
上海城市空間藝術季西岸主展館、漕河涇園區策展 2015
MoCA生活演習展 2012 (總策展)
香港-深圳雙城雙年展 2012
成都雙年展國際建築展 2011
美國密西根大學建築與城市學院 China Near_Now 作品展 2008
深圳-香港建築與城市雙年展 2007-08
上海青浦黃盒子藝術展 2006
臺北美術館黃盒子展覽設計 2005
首屆深圳城市與建築雙年展 2005
第十屆德國卡塞爾檔展 1997
出版/
張江華鑫慧天地,共同作者:莊慎,2016年 第4期
細緻的公共性,《時代建築》,2012年 第1期
對話東村,《時代建築》,2011年 第5期
劉宇揚訪談,《藝術與設計》,2011年 第3期
Post Event Cities,共同作者:支文軍,AD (英國)建築雜誌,2008年8月
城市再生,思想再生,《時代建築》,2008年 第1期
用真實的建築回應現實,《外灘畫報4040_200702》
深圳商報 文化版萬象專欄 2007
實驗城市:建築教育與城市狀態,《時代建築》,2007 年3月
《DOMUS與中國78建築師/設計師》,中國建築工業出版社,2007
場所,意圖,與 建築,《社會科學的可能》,香港中文大學出版社,2006
城中村研究,《住區》雜誌,中國建築工業出版社,2006年4月
為香港設計新的臉孔,《亞洲週刊》,2003-06-09
Great Leap Forward,倫敦 Taschen 出版社,2001
獲獎/
ARCHMARATHON米蘭國際大獎,入圍旅館與休閒類決賽,2016
UED雜誌中國最美民宿評選,TOP 10, 2016
DOMUS第五屆改造與保護類國際大獎銀獎,2015
上海建築學會第六屆建築創作佳作獎2015
中國設計大獎(空間類)入圍 2012
公民建築傳媒獎 提名 2012、2010
臺灣集集地震紀念公園 建築與景觀設計(國際競賽第二名)2003-4
紐約蘇和區劇院設計(國際競賽優異獎)1999
香港1997紀念碑設計(國際競賽入圍獎)1997
【題目說明】
簡述/
從「他們在島嶼寫作 I」紀錄片系列中的六位台灣文學大師(林海音、周夢 蝶、余光中、鄭愁予、楊牧、王文興)之中選出一位,剪輯出一段5分鐘的短片做為你對這部影片的再現(representation)。根據你對這位作家、他的敘事、和這部電影的理解,設計一座「口述歷史博物館」。這座博物館位於台灣海峽沿岸的某座稠密老城中一棟不大的歷史建築內。這棟建築將不僅讓人們對這位作家和他的文學作品有更多的了解,同時也將成為推動、收集、和傳播「口述 歷史」做為個人創作的重要機構。
功能/
這座博物館的功能將包括一間視聽展廳,一間自助錄音室,一間後期製作工作 室,一間提供講座和討論的沙龍空間,一間咖啡館,一間書店,一間茶室,一 間用餐房,和一間將來作家和研究學者能夠被邀請來短暫住宿的寢室。這些功能空間的位置,尺度,順序,和配置都必須被進一步詮釋,並且以某種方式通過本次的設計案來回應和體現。
基地/
這是一棟位於歷史街區內的三層樓建築。每一層平⾯面都有三間相連的房間,每 間大約10平⽅方米。這座房子的三個邊被不同寬度(1-3米)的柱廊所包圍,也有三邊被其他的建築物所包圍,除了一個小巷⼦子之外沒有留下能直接接到馬路 的出入口。這個小巷⼦子和這棟房子面臨的內院都需要被重新設計並開放給公眾 使用。只要認真考慮了結構、材料、建構、功能、和脈絡的因素,設計案可以提出任何對現有建築的改動。原建築和基地週邊的現況圖紙和照片(CAD/ PDF/JPG) 都可以在附件包裡⾯面找到。
評圖日期、提交成果、展覽內容/
一部短片,一本書,一張圖,一組模型:城市/建築/細部
Deliverables:
September 22nd, 2016, Thursday! one film, one book, one drawing, one set of models: urban / architectural / detail!
- a 5-minute edited clip from one of the six documentary films which becomes your representation of the film.
- a design statement of approximate 500 words, in both Chinese and English (14-point helvetica /華⽂文細⿊黑)
- one site model showing urban context at 1:250, hand-crafted or digital output, base dimension at A2 format.
- one “conceptual” longitudinal section drawing showing spatial narratives of the museum, hand-drawing or digital output at 1:50, A2 format.
- one “conceptual” longitudinal section model showing intents in space, structure, and materiality. The model must be able to show both interior and exterior spaces extending from ground to space to sky. Scale at 1:50, base dimension at A2 format, material to be determined by individual students.
- one material or detail model at 1:5, base dimension at A2 format!
- all information above documented and organised into a book, or a “story board”, consists of 30 plates of text, drawings/renderings, and photographic images, 400mm x 400mm square format, as representation of your overall design intent and space narratives. The story board” will also be in digital format to be combined into your 5-min. video clip, automatically re-played as a loop.
【第一名】
翂翂_周夢蝶
幾乎所有與周夢蝶相處過的人在提及其生活狀態時,都會用上「緩慢」這個詞彙,且將其視為周公詩作與生活理想的實踐。如同米蘭昆德拉曾經描述的:「在緩慢與記憶之間,在速度與遺忘之間,有一種秘密的聯繫。」揭示了速度與生活體驗間存在的連結。於此,周夢蝶口述歷史博物館的設計亦貫徹此道,將視廳展廳的空間機能配置在迂迴於館內的過道中,在漫遊於緩坡與空中階梯的節奏變換裡,體驗緩慢與意識間的聯繫。
Almost all those who spend time with Chou Meng-Tieh use the word “slow” to describe his style of living, a practice of his poetry and ideology. A quote from Milan Kundera, “There is a secret bond between slowness and memory, between speed and forgetting.” also reveals the connection between speed and living experience. The design of Chou Meng-Tieh Narrative History Museum carries these philosophy by arranging programs in meandering passages. Visitors can experience the bond between slowness and consciousness through the variation of rhythm, while they wander among gentle slopes and stairs.
在空間的配置與塑造中,思考的是建築及空間語彙與現代詩中文字、詞彙與現代詩結構中的連結。縫隙、雙層牆面、錯位開口、挑空、轉角、緩坡、厚牆、透明性,透過元素的組合,詩文中所創造的景深變換、在場與否以及場景的切換能夠在空間中被體驗。而空間體驗的營造中實驗的是,如同現代詩體現於詩文結構裡,質疑的文字線性閱讀關係,其做法是否同樣可以被實踐於空間中。在被預設的線性動線中,空間重複被以不同方式觀看與體驗,對於感知空間的體驗中,這樣的配置給予人在感受與思考空間的過程裡,是否如現代詩中打破線性閱讀關係限制詩文傳達能力的界線。
The connections between architecture/space and characters/words/structure of poetry are deeply contemplated while organizing the space. Combinations of different architecture elements, such as slit, double wall, opening dislocation, double height, corner, gentle slope, thick walls and transparency, enable images of sentences, the absence of people, switches between scenes in the poetry being experienced within architecture. As the linear relationship between sequential words and reading process is questioned in modern poetry structure, we wondered if a similar approach can be utilized within space. Throughout the arranged linear circulation, visitors experience space for multiple times from different perspectives. Can this spatial experience, between thinking of space and perceiving of scenes, allow people to break through the constraint of linear sequences, as what have been achieved within modern poetry?
更多評圖相關影片請參考連結:
https://www.youtube.com/playlist?list=PLR165zk5uxXmI2bpIpanwzg0tQwj4aD2f[:]

